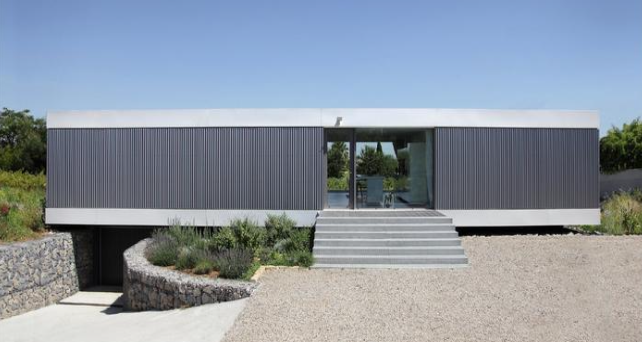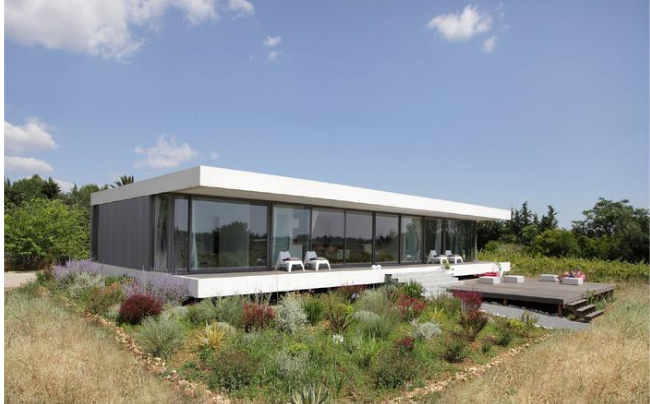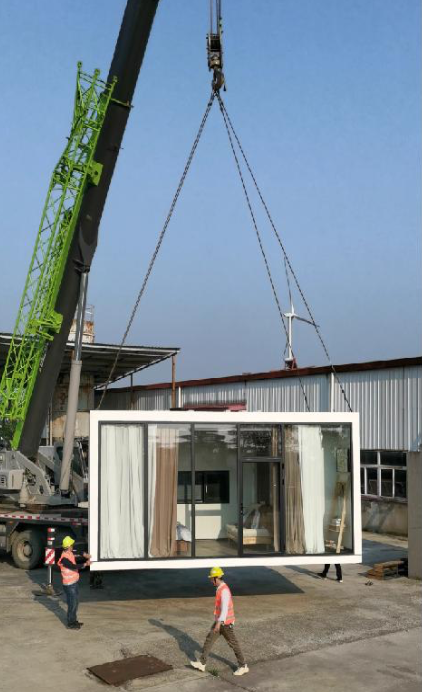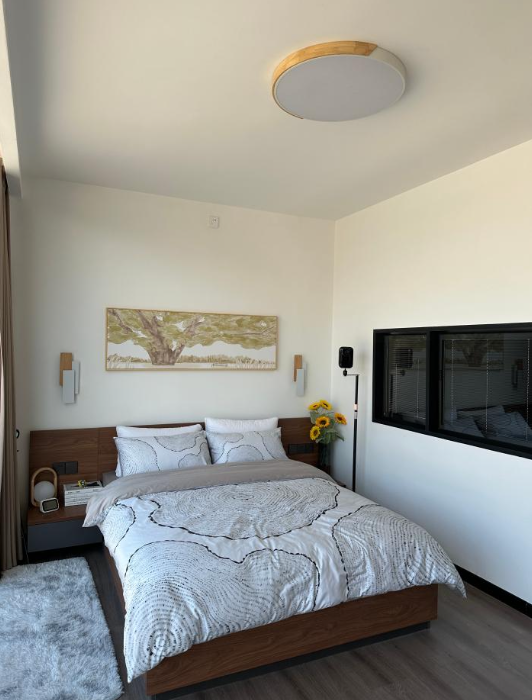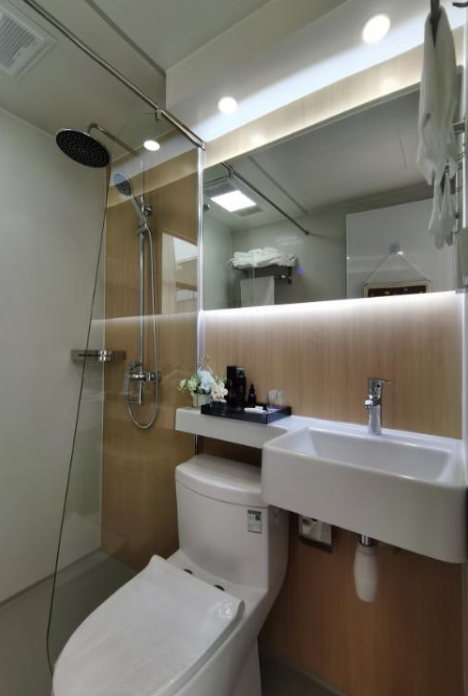Prefabricated Housing
Cold formed steel precast concrete (CFSC) is a composite slab-on-grade assembly construction system consisting of approximately two inches (50 mm) thick conventional concrete (or 15 mm UHPC) on the exterior and a galvanized cold-formed steel (CFS) frame on the interior, using patented connectors to combine these two common building materials. Patented connectors are used to combine these two common building materials. It can be used as a load-bearing component for walls, floor slabs, roof panels, etc., and can also be used as a building envelope system in conjunction with other structures.
CFSC (cold formed steel precast concrete) system is technically a complete subversion of the traditional PC (precast concrete). Comprehensive cold-formed steel (CFS) and concrete (or UHPC) the advantages of both, with good seismic performance, superior thermal performance, weather-ability, product mix, etc., is able to do to the service life of more than 100 years of green buildings.
Cold formed steel precast concrete (CFSC) is a composite slab-on-grade assembly construction system consisting of approximately two inches (50 mm) thick conventional concrete on the exterior and a galvanized cold-formed steel (CFS) frame on the interior, using patented connectors to combine these two common building materials. Patented connectors are used to combine these two common building materials. It can be used as a load-bearing component for walls, floor slabs, roof panels, etc., and can also be used as a building envelope system in conjunction with other structures.
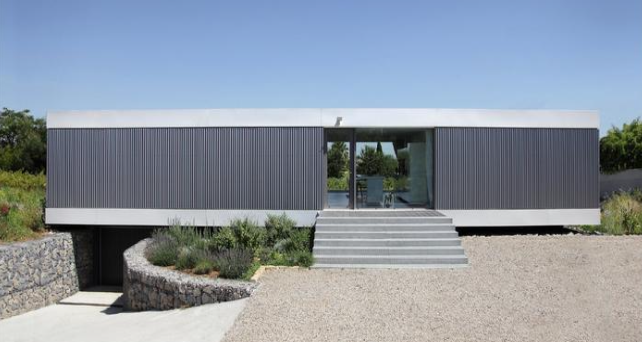
CFSC (cold formed steel precast concrete) system is technically a complete subversion of the traditional PC (precast concrete). Comprehensive cold-formed steel (CFS) and concrete (or UHPC) the advantages of both, with good seismic performance, superior thermal performance, weatherability, product mix, etc., is able to do to the service life of more than 100 years of green buildings.
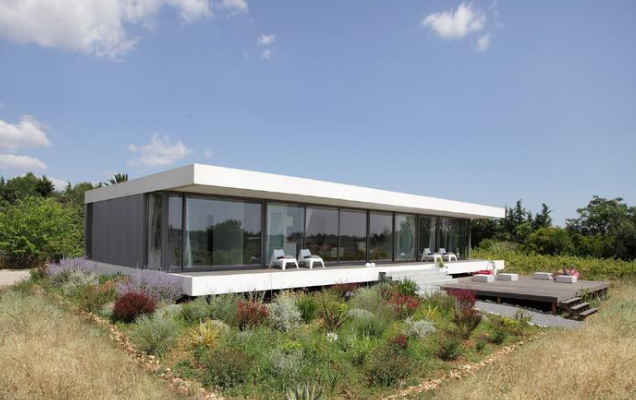
Advantages of Cold-Formed Steel Concrete CFSC Composite Slab Construction System CFSC has the same construction characteristics as traditional PC. Concrete outer surface, cold-formed steel inner surface, as a shear wall, has excellent termite resistance, fire resistance, sound insulation, earthquake resistance, wind load resistance, durability capabilities, as well as achieving Class IV ballistic resistance etc.
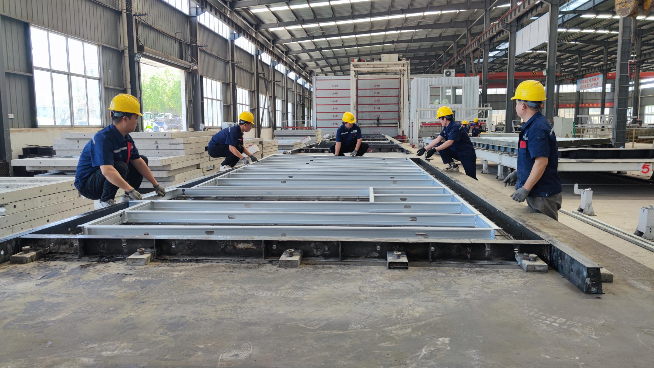
CFSC is lighter than traditional PC. CFSPC panels weigh 35-40 lbs. per square foot, 1/2-1/3 the weight of traditional PC panels, resulting in significant savings in superstructure, foundation, and groundwork costs.
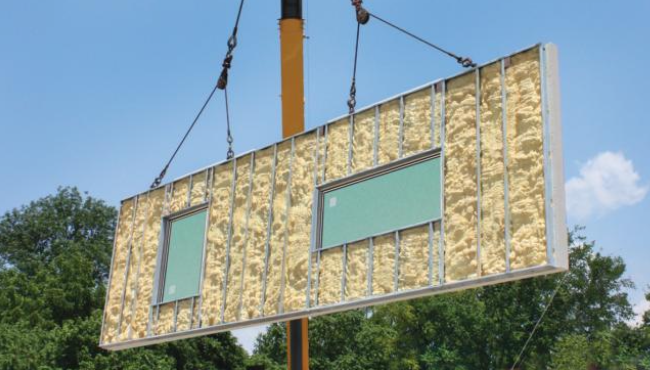
CFSC is fully customizable with the design flexibility of large panel sizes. This advantage means fewer parts to fabricate, transport and install, and faster construction, which translates into overall cost savings for design-builders, architects, developers and ultimately owners.
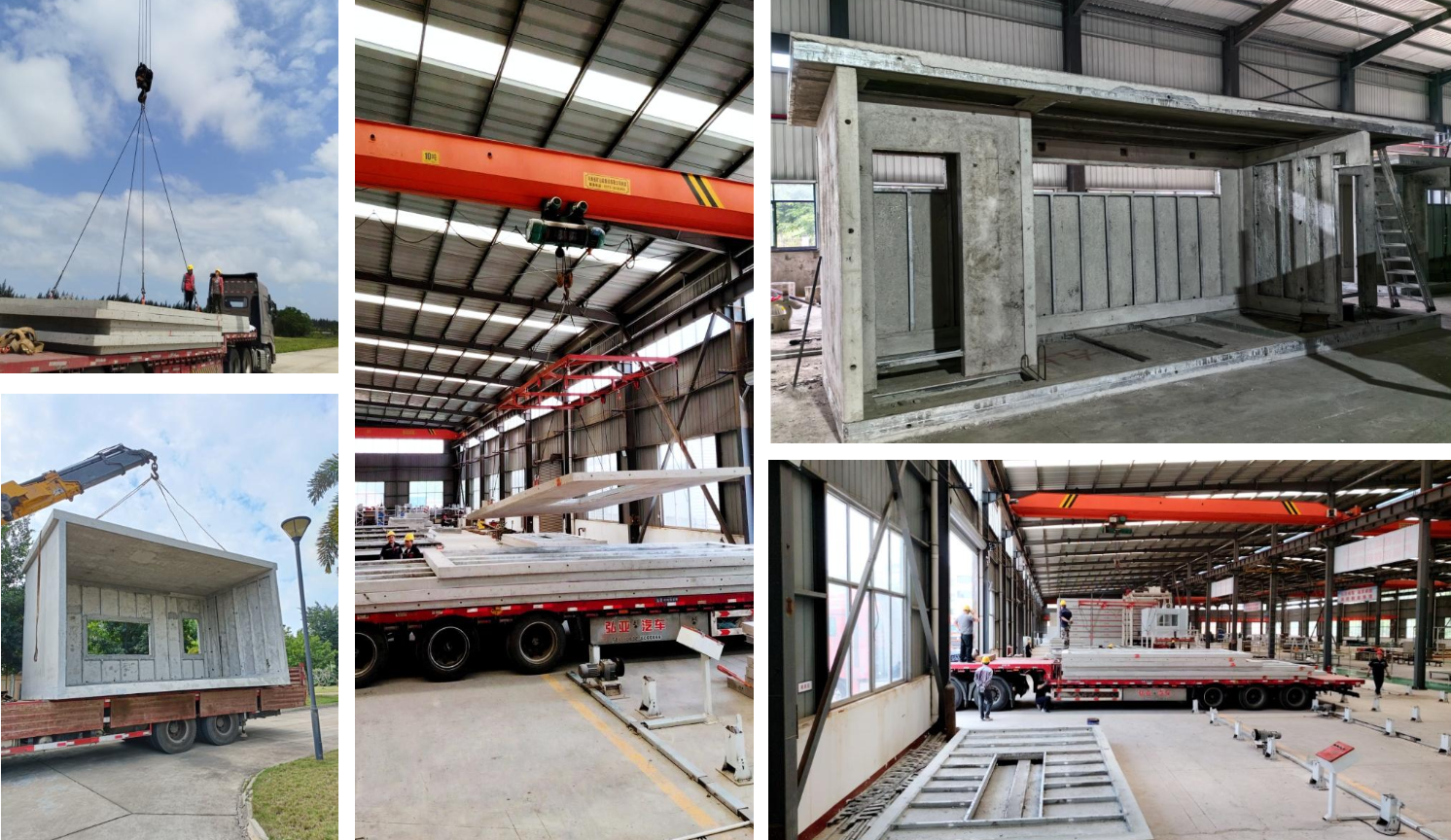
CFSC panels do not require additional costs to interface with interior finish surfaces because cold-formed steel sections are an integral part of the CFSC panel system and can interface with a variety of finish surfaces such as gypsum board. CFSC panels are more likely to achieve higher green building certification (e.g., LEED) scores with the addition of insulation through the cavity, which can have a thermal resistance value of up to R-7.5.
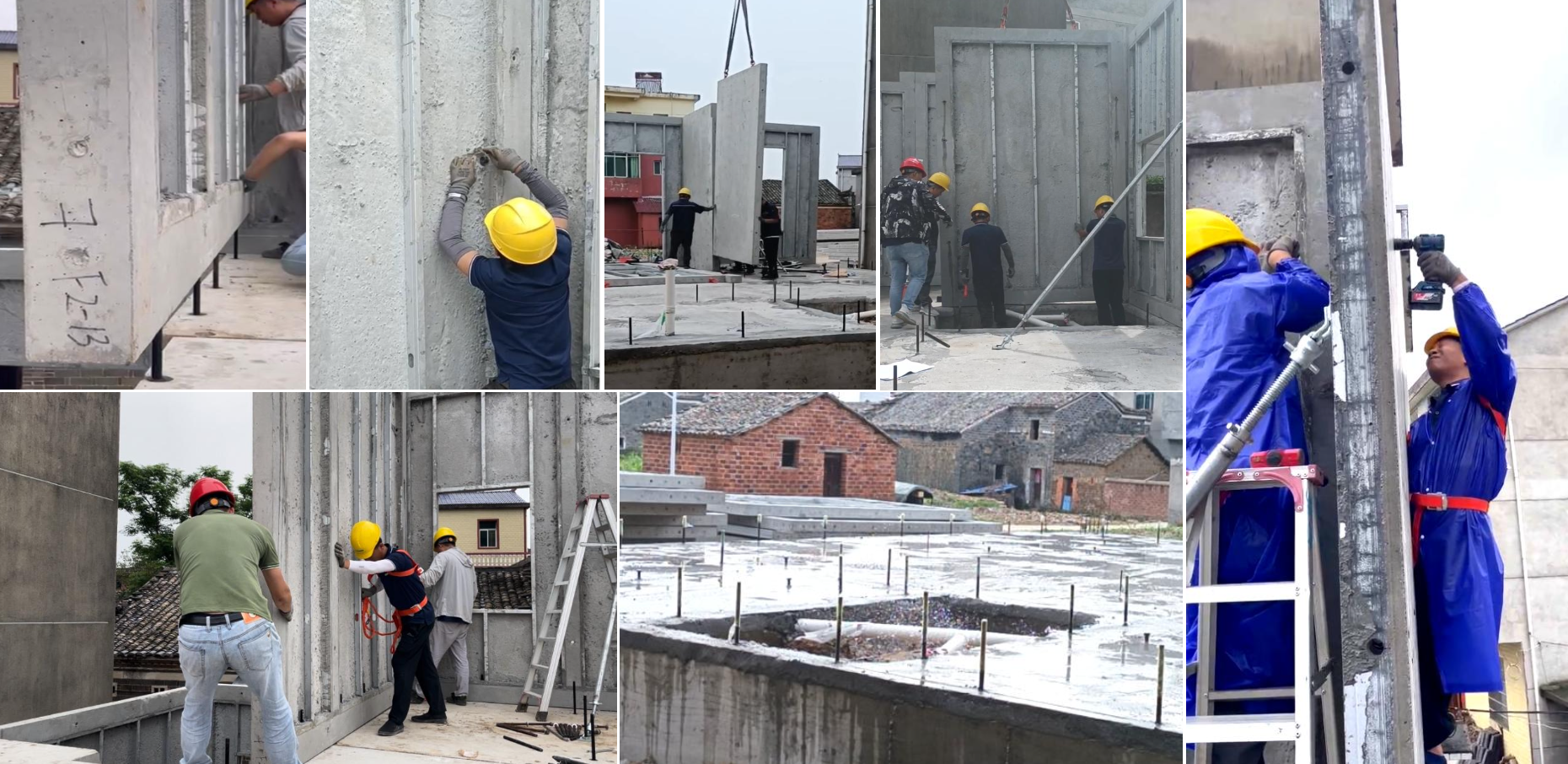
Structural design service life 50 years
Structural safety class II design wind pressure
Basic wind pressure:W0=0.85kN/m²
Return period n=50
Wind pressure on the windward side≥1.15kN/m²
Ground roughness:B class
Design seismic defense level
7-degree defense, basic seismic acceleration value G=0.15
Design seismic grouping: Group I
Building seismic defense category: Residential Class C
Structural seismic grade: Grade IV
Floor and roof live load standard value
Living room, bedroom, kitchen: 2.0kN/m²
Balcony, bathroom, staircase: 2.5kN/m² Roof: 2.0kN/m²
INQUIRY
CATEGORIES
CONTACT US
Contact: Our Office
Phone: +971581771675
Tel: +8613621710566
Email: Info@greenovatetech.com
Add: Building 104, No. 1-30, Lane 88, Minbei Road, Minhang District, Shanghai
